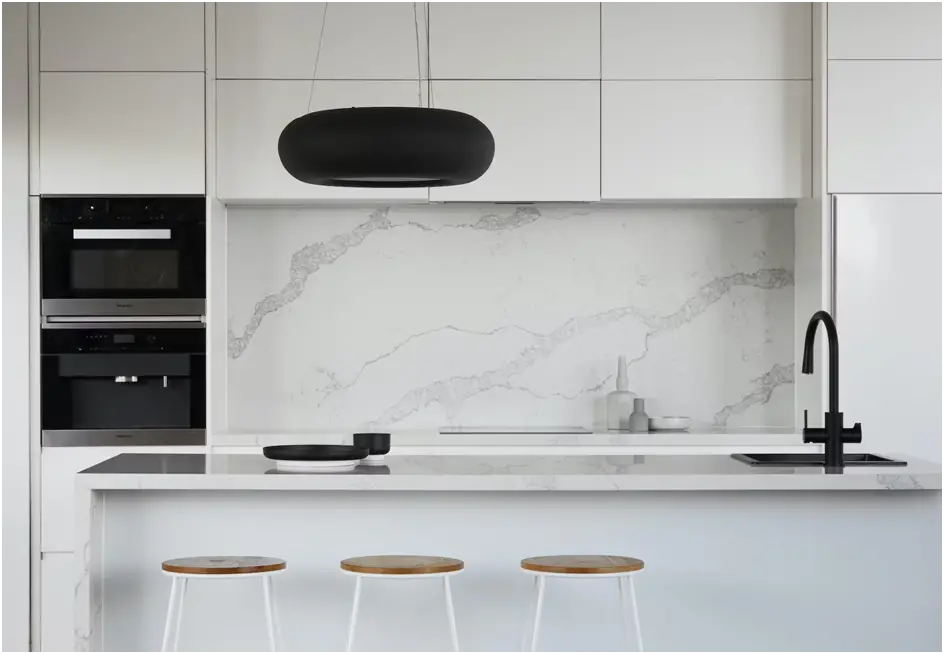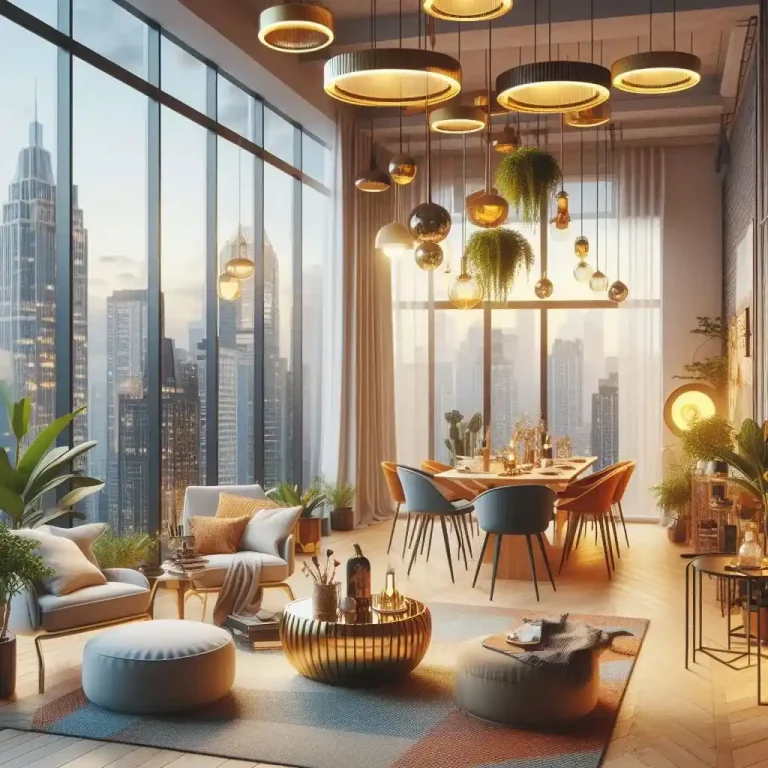How to design custom kitchens for business clients

How to design custom kitchens for business clients
Designing custom kitchens for business clients requires a blend of creativity, functionality, and meticulous planning. Whether you’re working in a restaurant, hotel, or corporate cafeteria, understanding the unique needs of each client is paramount. From optimizing workflow to maximizing space utilization, every aspect of the design process plays a crucial role in creating a kitchen that not only meets but exceeds the expectations of your clients. Explore the essential steps and considerations involved in designing custom kitchens for business clients, incorporating the latest tools and technologies to streamline the process.
Understanding Client Needs
The first step in designing custom kitchens for business clients is to gain a thorough understanding of their specific requirements and preferences. Schedule meetings with the stakeholders to discuss their vision, operational workflow, menu offerings, and desired aesthetic. Consider factors such as the type of cuisine, peak hours of operation, and the number of staff members who will be working in the kitchen simultaneously. By delving deep into these details, you can tailor the design to suit the unique needs of the business.
Utilizing Advanced Kitchen Layouts
Kitchen layouts play a pivotal role in optimizing efficiency and productivity within the workspace. Whether it’s the classic “L-shape,” the efficient “galley,” or the spacious “island” layout, choosing the right configuration is crucial. Take into account the available space, traffic flow, and proximity to key components such as cooking stations, prep areas, and storage facilities. Implementing ergonomic principles ensures that every square foot of the kitchen is utilized effectively, minimizing unnecessary movement and maximizing productivity.
Incorporating Cutting-Edge Technology
The advent of technology has revolutionized the way kitchens are designed and operated. When catering to business clients, integrating the latest kitchen design software can significantly streamline the design process and enhance collaboration. From 3D modeling tools that provide realistic renderings to cloud-based platforms that facilitate real-time collaboration with clients, there’s a plethora of options available. Invest in the best kitchen design software that aligns with your workflow and allows for seamless communication and iteration throughout the design phase.
Optimizing Workflow and Efficiency
Efficiency is the cornerstone of any successful kitchen design. Analyze the operational workflow to identify bottlenecks and inefficiencies that can hinder productivity. Design the kitchen layout in a way that minimizes unnecessary movement and promotes a smooth flow of operations from food preparation to plating. Consider factors such as proximity between cooking stations, placement of equipment, and ease of access to ingredients and utensils. By optimizing workflow, you can create a kitchen that enhances productivity and ensures timely delivery of meals.
Prioritizing Safety and Compliance
Safety and compliance are non-negotiable aspects of kitchen design, especially when catering to business clients. Familiarize yourself with local health and safety regulations, building codes, and industry standards to ensure that the design meets all necessary requirements. Incorporate features such as proper ventilation systems, fire suppression equipment, and non-slip flooring to create a safe working environment for staff members. Additionally, consider ergonomic design principles to minimize the risk of injuries and strains associated with repetitive tasks.
Creating Aesthetic Appeal
While functionality is paramount, aesthetic appeal should not be overlooked when designing custom kitchens for business clients. The visual appeal of the kitchen can leave a lasting impression on customers and contribute to the overall dining experience. Work closely with the client to understand their branding guidelines, color schemes, and design preferences. Incorporate elements such as stylish countertops, modern lighting fixtures, and sleek cabinetry to create a visually stunning space that reflects the brand’s identity.
Maximizing Space Utilization
Space is often limited in commercial kitchens, making it essential to maximize every square inch effectively. Invest in space-saving equipment and storage solutions such as multi-functional appliances, shelving units, and overhead racks. Consider vertical storage options to make the most of available wall space and keep countertops clutter-free. Customized storage solutions tailored to the specific needs of the business can significantly enhance efficiency and organization within the kitchen.
Fostering Collaboration and Communication
Effective communication and collaboration are essential for successful kitchen design projects. Maintain open lines of communication with the client throughout the design process, soliciting feedback and addressing any concerns promptly. Leverage collaborative tools and platforms to share design concepts, gather input, and iterate on the plans in real-time. By fostering a collaborative environment, you can ensure that the final design aligns closely with the client’s vision and expectations.
Implementing Sustainable Practices
In today’s environmentally conscious world, sustainability is a key consideration in kitchen design for business clients. Incorporating sustainable practices not only reduces environmental impact but also demonstrates a commitment to social responsibility, which can resonate positively with customers and stakeholders. Here are some strategies for implementing sustainable practices in custom kitchen design:
- Energy-Efficient Appliances: Choose energy-efficient appliances with high Energy Star ratings to minimize electricity consumption. Opt for models with advanced features such as programmable settings, smart sensors, and low-power modes to further reduce energy usage during off-peak hours.
- Water Conservation Measures: Install water-saving faucets, pre-rinse sprayers, and dishwashers with low-flow options to minimize water consumption in the kitchen. Consider implementing water recycling systems to reuse greywater for non-potable purposes such as cleaning and irrigation.
- Sustainable Materials: Select eco-friendly materials for countertops, flooring, and cabinetry to reduce environmental impact. Choose renewable materials such as bamboo, reclaimed wood, and recycled glass for a sustainable and stylish kitchen design. Additionally, opt for non-toxic finishes and adhesives to promote indoor air quality and occupant health.
- Waste Reduction Strategies: Implement waste reduction strategies such as composting food scraps, recycling packaging materials, and donating surplus food to local charities. Designate separate bins for recyclables, organic waste, and non-recyclable materials to facilitate proper waste segregation and disposal.
- Efficient Lighting Design: Utilize natural daylighting wherever possible to reduce reliance on artificial lighting during daylight hours. Install energy-efficient LED lighting fixtures with motion sensors and dimming controls to optimize illumination levels based on occupancy and activity levels in the kitchen.
Conclusion
Designing custom kitchens for business clients requires a strategic blend of creativity, functionality, and attention to detail. By understanding the unique needs of each client, utilizing advanced kitchen layouts, incorporating cutting-edge technology, and prioritizing safety and compliance, you can create kitchens that not only meet but exceed expectations. Maximize space utilization, enhance workflow efficiency, and foster collaboration to deliver tailored solutions that elevate the dining experience and drive business success. With the right approach and tools at your disposal, you can embark on a journey to design custom kitchens that leave a lasting impression on both clients and customers alike.






